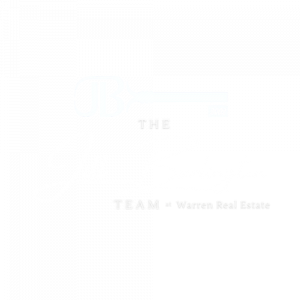


Listing by: NYS ALLIANCE / Warren Real Estate / Jordan Jacobsen - Contact: 607-339-3206
721 Cliff Street Ithaca, NY 14850
Pending (17 Days)
$299,000
MLS #:
R1535192
R1535192
Taxes
$5,894
$5,894
Lot Size
0.46 acres
0.46 acres
Type
Single-Family Home
Single-Family Home
Year Built
1860
1860
Style
Historic/Antique
Historic/Antique
School District
Ithaca
Ithaca
County
Tompkins County
Tompkins County
Community
Section 38
Section 38
Listed By
Jordan Jacobsen, Warren Real Estate, Contact: 607-339-3206
Source
NYS ALLIANCE
Last checked May 20 2024 at 4:13 AM GMT+0000
NYS ALLIANCE
Last checked May 20 2024 at 4:13 AM GMT+0000
Bathroom Details
Interior Features
- Washer
- Refrigerator
- Gas Water Heater
- Gas Range
- Gas Oven
- Dryer
- Dishwasher
- Laundry: Main Level
- Walk-In Pantry
- See Remarks
- Other
- Main Level Primary
- Kitchen Island
- Home Office
- Entrance Foyer
- Eat-In Kitchen
- Breakfast Bar
Subdivision
- Section 38
Lot Information
- Wooded
- Residential Lot
Property Features
- Fireplace: 0
- Foundation: Stone
Heating and Cooling
- Gas
- Forced Air
- Window Unit(s)
Basement Information
- Full
- Walk-Out Access
Flooring
- Hardwood
- Other
- Varies
- See Remarks
Exterior Features
- Roof: Shingle
- Roof: Asphalt
Utility Information
- Utilities: Water Source: Public, Water Source: Connected, Water Connected, Sewer Connected, High Speed Internet Available, Cable Available
- Sewer: Connected
- Energy: Windows
School Information
- Elementary School: Beverly J Martin Elementary
Parking
- Workshop In Garage
- Attached
Stories
- 2
Living Area
- 1,602 sqft
Additional Listing Info
- Buyer Brokerage Commission: 3
Location
Estimated Monthly Mortgage Payment
*Based on Fixed Interest Rate withe a 30 year term, principal and interest only
Listing price
Down payment
%
Interest rate
%Mortgage calculator estimates are provided by Warren Real Estate and are intended for information use only. Your payments may be higher or lower and all loans are subject to credit approval.
Disclaimer: Copyright 2024 New York State Alliance. All rights reserved. This information is deemed reliable, but not guaranteed. The information being provided is for consumers’ personal, non-commercial use and may not be used for any purpose other than to identify prospective properties consumers may be interested in purchasing. Data last updated 5/19/24 21:13






Description