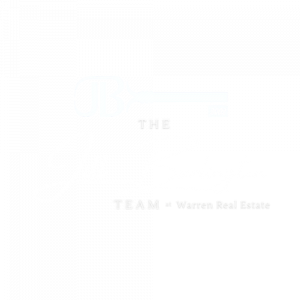
Listing by: ITHACA / Warren Real Estate / Kathleen "Kate" Seaman
630 Snyder Hill Road Ithaca, NY 14850
Sold (12 Days)
$726,000
MLS #:
407944
407944
Lot Size
3.37 acres
3.37 acres
Type
Single-Family Home
Single-Family Home
Year Built
1875
1875
Style
Cape Cod
Cape Cod
School District
Ithaca
Ithaca
County
Tompkins County
Tompkins County
Listed By
Kathleen "Kate" Seaman, Warren Real Estate
Bought with
Kyle Gebhart, Warren Real Estate
Kyle Gebhart, Warren Real Estate
Source
ITHACA
Last checked Feb 6 2024 at 4:54 PM GMT+0000
ITHACA
Last checked Feb 6 2024 at 4:54 PM GMT+0000
Bathroom Details
Interior Features
- Dryer
- Range
- Refrigerator
- Washer
- Dishwasher
- Built-In Features
- Window Treatments
- Carbon Monoxide Detector
- High Speed Internet
- Windows: Double Pane Windows
- Cable Tv
- Some Electric Appliances
- Electric Range
- Electric Water Heater
- Kitchen Island
- Water Purifier Rented
- Windows: Storm Window(s)
- Water Heater
- Windows: Skylight(s)
- Skylights
- Entrance Foyer
- Separate/Formal Dining Room
- Eat-In Kitchen
- Main Level Primary
- Mud Room
- Den
- Home Office
Lot Information
- Wooded
- Other
- See Remarks
- Mineral Rights
Property Features
- Fireplace: Insert
- Fireplace: 1
- Foundation: Poured
- Foundation: Stone
Heating and Cooling
- Oil
- Wood
- Hot Water
- Attic Fan
Basement Information
- Partial
- Crawl Space
Flooring
- Vinyl
- Hardwood
- Carpet
- Slate
- Stone
- Ceramic Tile
Exterior Features
- Roof: Asphalt
Utility Information
- Utilities: Water Source: Well
- Sewer: Septic Tank, Private Sewer
- Energy: Windows
School Information
- Elementary School: Caroline
- Middle School: Dewitt
Parking
- Detached
- Garage
- Two Car Garage
Living Area
- 3,736 sqft
Disclaimer: Copyright 2024 Ithaca Realtors MLS. All rights reserved. This information is deemed reliable, but not guaranteed. The information being provided is for consumers’ personal, non-commercial use and may not be used for any purpose other than to identify prospective properties consumers may be interested in purchasing. Data last updated 2/6/24 08:54





