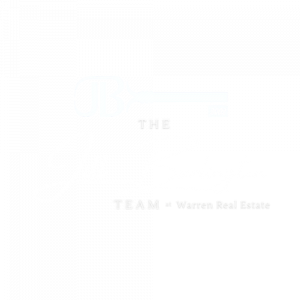
Listing by: ITHACA / Warren Real Estate / Lucine Missirian
63 Whispering Pines Drive Ithaca, NY 14850
Sold (139 Days)
$770,000
MLS #:
407648
407648
Lot Size
1.5 acres
1.5 acres
Type
Single-Family Home
Single-Family Home
Year Built
2004
2004
Style
Colonial
Colonial
School District
Lansing
Lansing
County
Tompkins County
Tompkins County
Listed By
Lucine Missirian, Warren Real Estate
Bought with
Ryan C Mitchell, Warren Real Estate Downtown Office
Ryan C Mitchell, Warren Real Estate Downtown Office
Source
ITHACA
Last checked Feb 6 2024 at 4:54 PM GMT+0000
ITHACA
Last checked Feb 6 2024 at 4:54 PM GMT+0000
Bathroom Details
Interior Features
- Dryer
- Range
- Refrigerator
- Washer
- Disposal
- Dishwasher
- Built-In Features
- Pantry
- Window Treatments
- Microwave
- Carbon Monoxide Detector
- High Speed Internet
- Open Floorplan
- Walk-In Closet(s)
- Programmable Thermostat
- Some Gas Appliances
- Gas Range
- Gas Water Heater
- Range Hood
- Wine Refrigerator
- Windows: Double Pane Windows
- Cable Tv
- Kitchen Island
- Windows: Low Emissivity Windows
- Down Draft
- Central Vacuum
- Convection Oven
- Entrance Foyer
- Laundry: Laundry Room
- Separate/Formal Dining Room
- Eat-In Kitchen
- Workshop
- Great Room
Lot Information
- Mineral Rights
Property Features
- Fireplace: Gas
- Fireplace: 1
- Foundation: Poured
Heating and Cooling
- Gas
- Radiant Floor
- Natural Gas
- Central Air
- Ceiling Fan(s)
Basement Information
- Finished
- Full
- Interior Entry
Flooring
- Hardwood
- Carpet
- Ceramic Tile
Exterior Features
- Roof: Asphalt
Utility Information
- Utilities: Water Source: Public, High Speed Internet Available
- Sewer: Septic Tank, Private Sewer
- Energy: Thermostat, Windows
School Information
- Elementary School: Lansing
- Middle School: Lansing
Parking
- Attached
- Garage
- Garage Door Opener
- Inside Entrance
Living Area
- 3,601 sqft
Disclaimer: Copyright 2024 Ithaca Realtors MLS. All rights reserved. This information is deemed reliable, but not guaranteed. The information being provided is for consumers’ personal, non-commercial use and may not be used for any purpose other than to identify prospective properties consumers may be interested in purchasing. Data last updated 2/6/24 08:54





