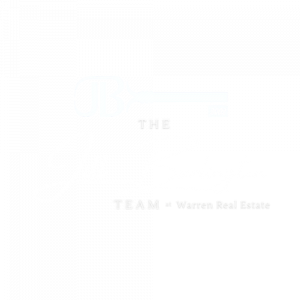
Listing by: ITHACA / Warren Real Estate / Kathleen "Kate" Seaman
126 Homestead Circle Ithaca, NY 14850
Sold (8 Days)
$715,666
MLS #:
408162
408162
Lot Size
0.99 acres
0.99 acres
Type
Single-Family Home
Single-Family Home
Year Built
1967
1967
Style
Two Story
Two Story
School District
Ithaca
Ithaca
County
Tompkins County
Tompkins County
Listed By
Kathleen "Kate" Seaman, Warren Real Estate
Bought with
Laurel Guy, Warren Real Estate Downtown Office
Laurel Guy, Warren Real Estate Downtown Office
Source
ITHACA
Last checked Feb 6 2024 at 4:54 PM GMT+0000
ITHACA
Last checked Feb 6 2024 at 4:54 PM GMT+0000
Bathroom Details
Interior Features
- Sauna
- Dryer
- Range
- Refrigerator
- Washer
- Dishwasher
- Pantry
- Carbon Monoxide Detector
- High Speed Internet
- Walk-In Closet(s)
- Some Gas Appliances
- Gas Range
- Windows: Double Pane Windows
- Cable Tv
- Cedar Closet(s)
- Tankless Water Heater
- Entrance Foyer
- Separate/Formal Dining Room
- Eat-In Kitchen
- Mud Room
- Sun Room
Lot Information
- Mineral Rights
Property Features
- Fireplace: Wood Burning
- Fireplace: 1
- Foundation: Block
Heating and Cooling
- Electric
- Forced Air
- Central Air
Basement Information
- Crawl Space
- Full
- Partially Finished
- Interior Entry
- Sump Pump
Flooring
- Vinyl
- Hardwood
- Ceramic Tile
Exterior Features
- Roof: Asphalt
Utility Information
- Utilities: Water Source: Public
- Sewer: Connected, Public Sewer
- Energy: Windows
School Information
- Elementary School: Belle Sherman
- Middle School: Boynton
Parking
- Attached
- Garage
- Garage Door Opener
- Two Car Garage
Stories
- 2
Living Area
- 2,812 sqft
Disclaimer: Copyright 2024 Ithaca Realtors MLS. All rights reserved. This information is deemed reliable, but not guaranteed. The information being provided is for consumers’ personal, non-commercial use and may not be used for any purpose other than to identify prospective properties consumers may be interested in purchasing. Data last updated 2/6/24 08:54





