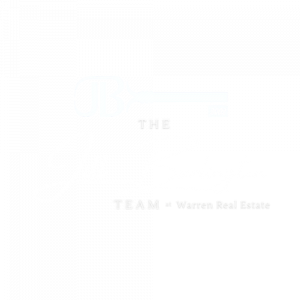
Listing by: ITHACA / Warren Real Estate / Jill Burlington
1225 Hinging Post Road Ithaca, NY 14850
Sold (11 Days)
$850,000
MLS #:
408292
408292
Lot Size
2.64 acres
2.64 acres
Type
Single-Family Home
Single-Family Home
Year Built
1989
1989
Style
Two Story, Colonial
Two Story, Colonial
School District
Ithaca
Ithaca
County
Tompkins County
Tompkins County
Listed By
Jill Burlington, Warren Real Estate
Bought with
Samuel Hale, Warren Real Estate
Samuel Hale, Warren Real Estate
Source
ITHACA
Last checked Feb 6 2024 at 4:54 PM GMT+0000
ITHACA
Last checked Feb 6 2024 at 4:54 PM GMT+0000
Bathroom Details
Interior Features
- Windows: Skylight(s)
- Windows: Double Pane Windows
- Washer
- Water Heater
- See Remarks
- Range Hood
- Refrigerator
- Water Purifier Owned
- Gas Water Heater
- Dishwasher
- Dryer
- Down Draft
- Convection Oven
- Laundry: Laundry Room
- Programmable Thermostat
- Window Treatments
- Workshop
- Walk-In Closet(s)
- Cable Tv
- Skylights
- Library
- Kitchen Island
- Jetted Tub
- High Speed Internet
- Great Room
- Eat-In Kitchen
- Entrance Foyer
- Separate/Formal Dining Room
- Cathedral Ceiling(s)
- Carbon Monoxide Detector
- Attic
Lot Information
- Wooded
- Mineral Rights
Property Features
- Fireplace: Wood Burning Stove
- Fireplace: Gas
- Fireplace: 2
- Foundation: Slab
Heating and Cooling
- Wood
- Radiator(s)
- Radiant Floor
- Passive Solar
- Hot Water
- Gas
- Baseboard
- Zoned
- Natural Gas
- Heat Pump
- Electric
- Ductless
- Ceiling Fan(s)
Basement Information
- Finished
Flooring
- Hardwood
- Ceramic Tile
- Carpet
Exterior Features
- Roof: Asbestos Shingle
Utility Information
- Utilities: Water Source: Well
- Sewer: Septic Tank, Private Sewer
- Energy: Solar, Grid Tied, Windows, Thermostat
School Information
- Elementary School: Enfield
Parking
- Inside Entrance
- Garage Door Opener
- Two Car Garage
- Garage
Stories
- 2
Living Area
- 4,068 sqft
Disclaimer: Copyright 2024 Ithaca Realtors MLS. All rights reserved. This information is deemed reliable, but not guaranteed. The information being provided is for consumers’ personal, non-commercial use and may not be used for any purpose other than to identify prospective properties consumers may be interested in purchasing. Data last updated 2/6/24 08:54





