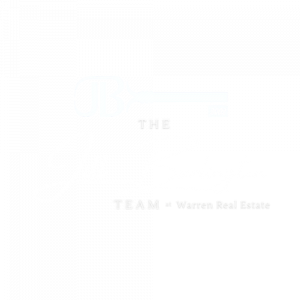


Listing by: NYS ALLIANCE / Warren Real Estate / Jordan Jacobsen - Contact: 607-339-3206
109 Simsbury Drive Ithaca, NY 14850
Pending (15 Days)
$539,000
MLS #:
R1535499
R1535499
Taxes
$11,092
$11,092
Lot Size
0.59 acres
0.59 acres
Type
Single-Family Home
Single-Family Home
Year Built
1974
1974
Style
Other
Other
School District
Ithaca
Ithaca
County
Tompkins County
Tompkins County
Listed By
Jordan Jacobsen, Warren Real Estate, Contact: 607-339-3206
Source
NYS ALLIANCE
Last checked May 18 2024 at 7:02 AM GMT+0000
NYS ALLIANCE
Last checked May 18 2024 at 7:02 AM GMT+0000
Bathroom Details
Interior Features
- Windows: Thermal Windows
- Windows: Wood Frames
- Windows: Storm Window(s)
- Washer
- Refrigerator
- Microwave
- Gas Water Heater
- Gas Range
- Gas Oven
- Dryer
- Disposal
- Dishwasher
- Convection Oven
- Laundry: Main Level
- Workshop
- Storage
- Solid Surface Counters
- Sliding Glass Door(s)
- Separate/Formal Living Room
- Pantry
- Natural Woodwork
- Entrance Foyer
- Eat-In Kitchen
- Den
- Ceiling Fan(s)
- Breakfast Area
Lot Information
- Residential Lot
Property Features
- Fireplace: 1
- Foundation: Poured
Heating and Cooling
- Hot Water
- Gas
- Baseboard
- Window Unit(s)
Basement Information
- Full
- Partially Finished
- Egress Windows
- Sump Pump
Flooring
- Hardwood
- Carpet
- Tile
- Varies
Exterior Features
- Roof: Shingle
- Roof: Asphalt
Utility Information
- Utilities: Water Source: Public, Water Source: Connected, Water Connected, Sewer Connected, High Speed Internet Available, Cable Available
- Sewer: Connected
School Information
- Elementary School: Northeast
- Middle School: Dewitt Middle
Parking
- Garage Door Opener
- Attached
Stories
- 1
Living Area
- 2,536 sqft
Additional Listing Info
- Buyer Brokerage Commission: 3
Location
Estimated Monthly Mortgage Payment
*Based on Fixed Interest Rate withe a 30 year term, principal and interest only
Listing price
Down payment
%
Interest rate
%Mortgage calculator estimates are provided by Warren Real Estate and are intended for information use only. Your payments may be higher or lower and all loans are subject to credit approval.
Disclaimer: Copyright 2024 New York State Alliance. All rights reserved. This information is deemed reliable, but not guaranteed. The information being provided is for consumers’ personal, non-commercial use and may not be used for any purpose other than to identify prospective properties consumers may be interested in purchasing. Data last updated 5/18/24 00:02






Description