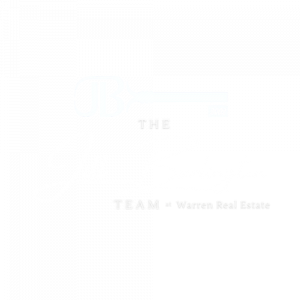
Listing by: ITHACA / Warren Real Estate / Susan Lustick
109 Northway Road Ithaca, NY 14850
Sold (12 Days)
$818,000
MLS #:
408334
408334
Lot Size
0.48 acres
0.48 acres
Type
Single-Family Home
Single-Family Home
Year Built
1940
1940
Style
Two Story
Two Story
School District
Ithaca
Ithaca
County
Tompkins County
Tompkins County
Community
Cayuga Heights
Cayuga Heights
Listed By
Susan Lustick, Warren Real Estate
Bought with
Havana Jorrin, Warren Real Estate
Havana Jorrin, Warren Real Estate
Source
ITHACA
Last checked Feb 6 2024 at 4:54 PM GMT+0000
ITHACA
Last checked Feb 6 2024 at 4:54 PM GMT+0000
Bathroom Details
Interior Features
- Windows: Storm Window(s)
- Windows: Single Pane
- Windows: Skylight(s)
- Windows: Double Pane Windows
- Tankless Water Heater
- Washer
- Range Hood
- Refrigerator
- Range
- Microwave
- Gas Water Heater
- Gas Range
- Disposal
- Dishwasher
- Dryer
- Built-In Oven
- Some Gas Appliances
- Laundry: Laundry Room
- Eat-In Kitchen
- Walk-In Closet(s)
- Cable Tv
- Skylights
- Pull Down Attic Stairs
- Pantry
- Open Floorplan
- Kitchen Island
- High Speed Internet
- Entrance Foyer
- Separate/Formal Dining Room
- Cathedral Ceiling(s)
- Carbon Monoxide Detector
- Built-In Features
Subdivision
- Cayuga Heights
Lot Information
- Mineral Rights
Property Features
- Fireplace: Wood Burning
- Fireplace: 2
- Foundation: Poured
Heating and Cooling
- Forced Air
- Natural Gas
- Ceiling Fan(s)
- Central Air
- Gas
Basement Information
- Unfinished
- Sump Pump
- Partially Finished
- Concrete
- Full
- Crawl Space
Flooring
- Hardwood
- Ceramic Tile
Exterior Features
- Roof: Asbestos Shingle
- Roof: Asphalt
Utility Information
- Utilities: Water Source: Public, High Speed Internet Available
- Sewer: Public Sewer, Connected
- Energy: Water Heater, Windows
School Information
- Elementary School: Cayuga Heights
- Middle School: Boynton
Parking
- Inside Entrance
- Garage Door Opener
- Two Car Garage
- Garage
- Attached
Stories
- 2
Living Area
- 2,790 sqft
Disclaimer: Copyright 2024 Ithaca Realtors MLS. All rights reserved. This information is deemed reliable, but not guaranteed. The information being provided is for consumers’ personal, non-commercial use and may not be used for any purpose other than to identify prospective properties consumers may be interested in purchasing. Data last updated 2/6/24 08:54





