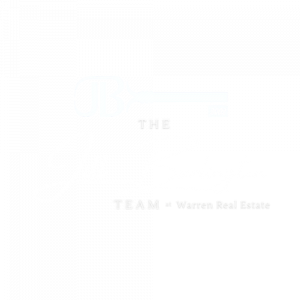
Listing by: ITHACA / Warren Real Estate / Jill Burlington
103 Maplewood Drive Ithaca, NY 14850
Sold (8 Days)
$570,000
MLS #:
408318
408318
Type
Single-Family Home
Single-Family Home
Year Built
1968
1968
Style
Colonial
Colonial
School District
Ithaca
Ithaca
County
Tompkins County
Tompkins County
Listed By
Jill Burlington, Warren Real Estate
Bought with
Laurel Guy, Warren Real Estate Downtown Office
Laurel Guy, Warren Real Estate Downtown Office
Source
ITHACA
Last checked Feb 6 2024 at 4:54 PM GMT+0000
ITHACA
Last checked Feb 6 2024 at 4:54 PM GMT+0000
Bathroom Details
Interior Features
- Windows: Double Pane Windows
- Tankless Water Heater
- Washer
- Range Hood
- Refrigerator
- Range
- Gas Range
- Disposal
- Freezer
- Dishwasher
- Dryer
- Convection Oven
- Some Gas Appliances
- Laundry: Laundry Room
- Window Treatments
- Cable Tv
- Mud Room
- Kitchen Island
- High Speed Internet
- Entrance Foyer
- Separate/Formal Dining Room
Property Features
- Fireplace: Gas
- Foundation: Block
Heating and Cooling
- Forced Air
- Baseboard
- Zoned
- See Remarks
- Other
- Central Air
Basement Information
- Walk-Out Access
- Sump Pump
- Partially Finished
- Full
- Exterior Entry
Flooring
- Vinyl
- Hardwood
- Ceramic Tile
Exterior Features
- Roof: Asphalt
Utility Information
- Utilities: Water Source: Public
- Sewer: Public Sewer, Connected
- Energy: Water Heater, Windows
School Information
- Elementary School: Northeast
Parking
- Garage Door Opener
- Two Car Garage
- Garage
- Attached
Living Area
- 2,729 sqft
Disclaimer: Copyright 2024 Ithaca Realtors MLS. All rights reserved. This information is deemed reliable, but not guaranteed. The information being provided is for consumers’ personal, non-commercial use and may not be used for any purpose other than to identify prospective properties consumers may be interested in purchasing. Data last updated 2/6/24 08:54





